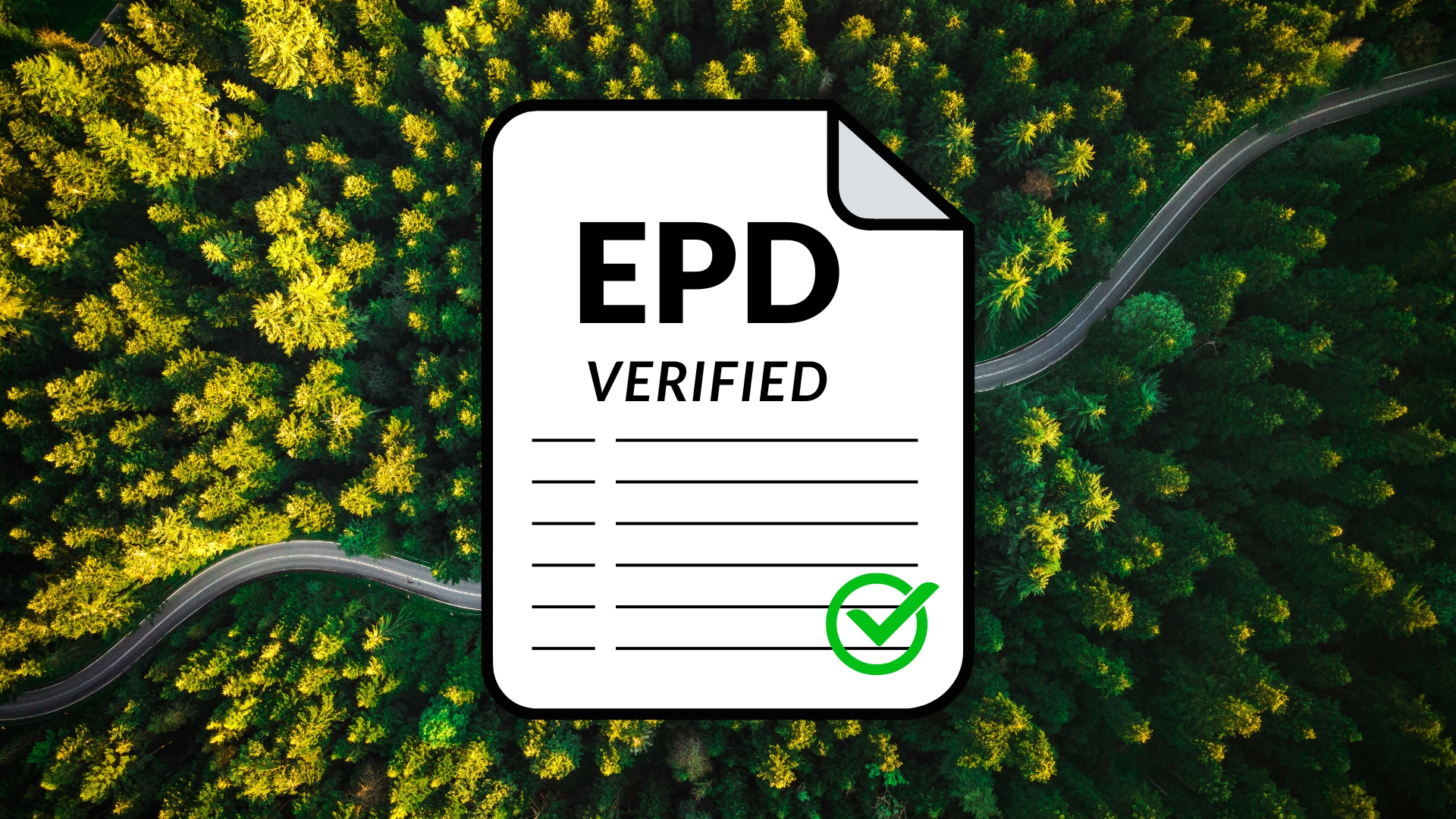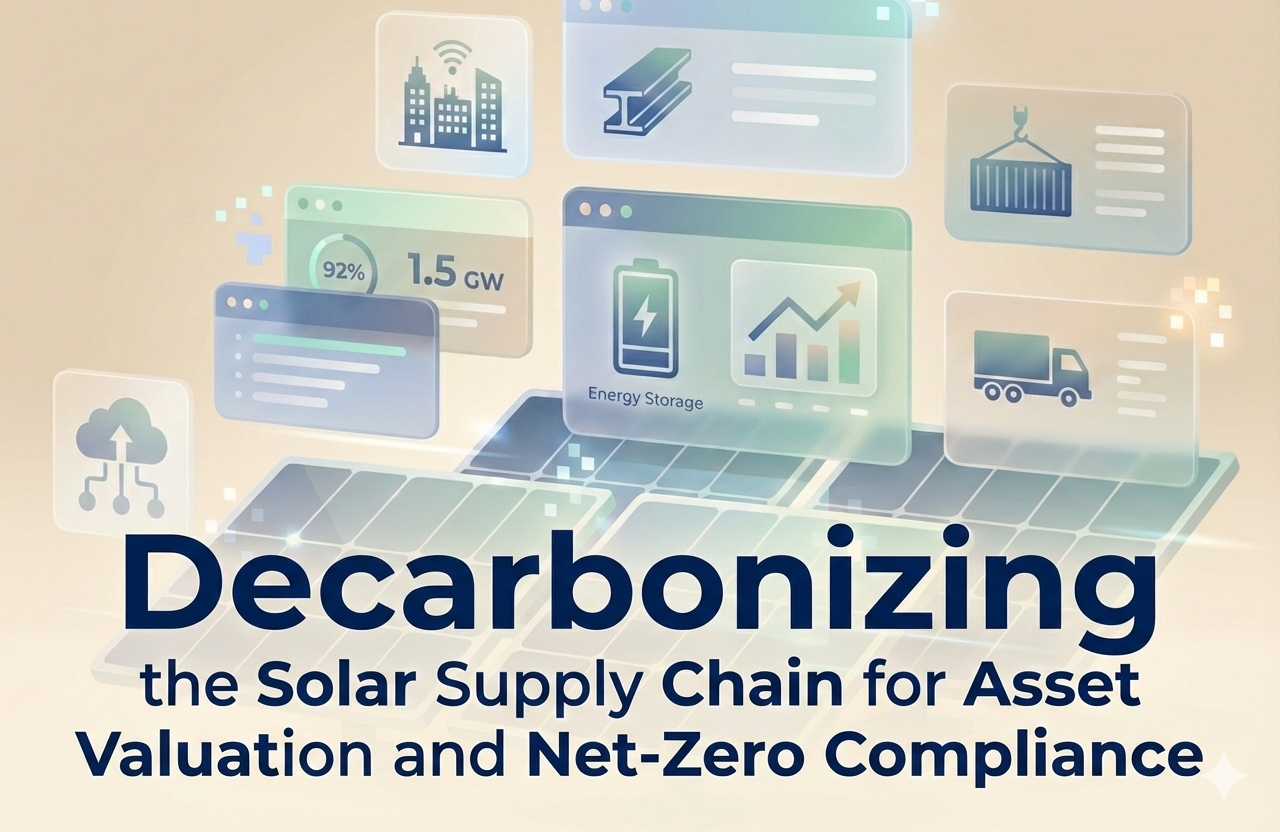The Challenge
An American multinational and one of the world’s largest coffeehouse chains had ambitious plans for rapid retail expansion across India. But their biggest hurdle wasn’t market demand it was the buildings themselves.
Every new store site came with outdated, inaccurate as-built drawings. With the project design team based overseas and no way to physically verify site conditions, they were forced to rely on unreliable documentation. This often led to errors, rework, and costly timeline overruns.
Client’s Initial Hurdles
- They were relying on outdated and inconsistent as-built drawings.
- Their overseas design team couldn’t physically visit or verify sites.
- Manual documentation practices didn’t scale across multiple cities.
- There was no visual representation of real-world conditions.
- Lack of insight into existing MEP systems and building constraints.
- They were unfamiliar with BIM tools and digital walkthrough platforms.







