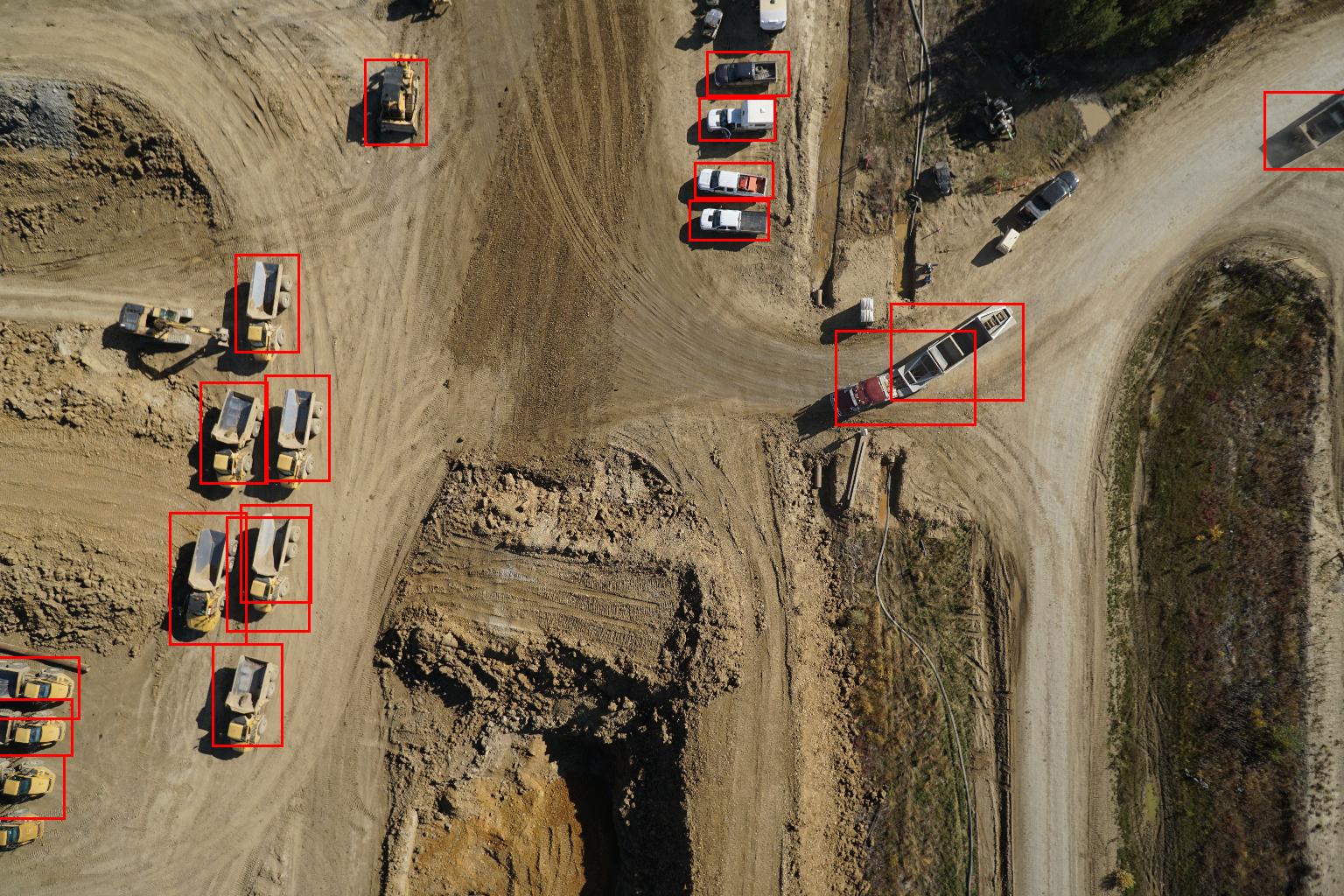Project Context
A large commercial building project was initiated with the vision of establishing a comprehensive digital framework that would streamline design, construction, and operations using innovative technologies.
However, a critical challenge emerged: stakeholders had limited awareness of ISO 19650 processes, documentation requirements, and Common Data Environment (CDE) workflows. This knowledge gap created delays, misalignment, and inefficiencies in digital construction practices — threatening the project’s goal of achieving a fully digitized and collaborative environment.
Client’s Initial Hurdles – The Challenge
Stakeholders unfamiliar with ISO 19650 workflows and requirements.
· Absence of standardized documentation (EIR, BEP, TIDP).
· Lack of a centralized Common Data Environment for collaboration.
· Complexity in linking 3D BIM models with project schedules for accurate 4D & 5D simulation.
· Risk of delays, cost overruns, and execution errors without digital coordination.





