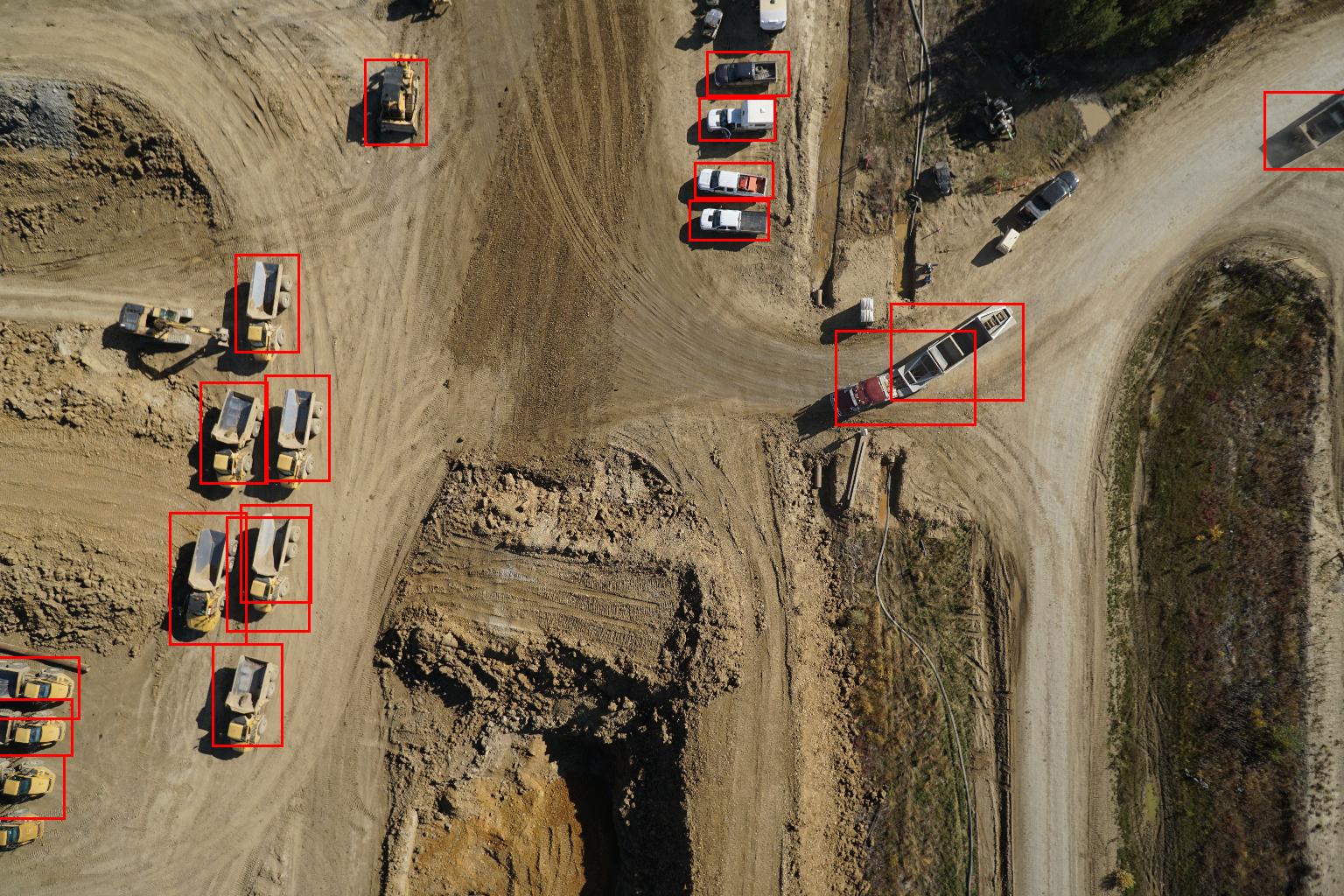The Challenge
A leading global technology products and services firm planned to expand their existing Hyderabad campus by adding one more floor. However, the project hit a roadblock early on the absence of reliable as-built data and inaccurate area statements made it nearly impossible for the client to confidently plan the renovation and fit-out work.
Client’s Initial Hurdles

- No verified as-built documentation was available for the campus.
- Inconsistent area statements across the campus buildings.
- Inability to visualize core and shell structures for fit-out planning.
- Urgency to begin renovation while ensuring minimal rework risk.
- Lack of clarity around existing MEP services and structural conditions.






