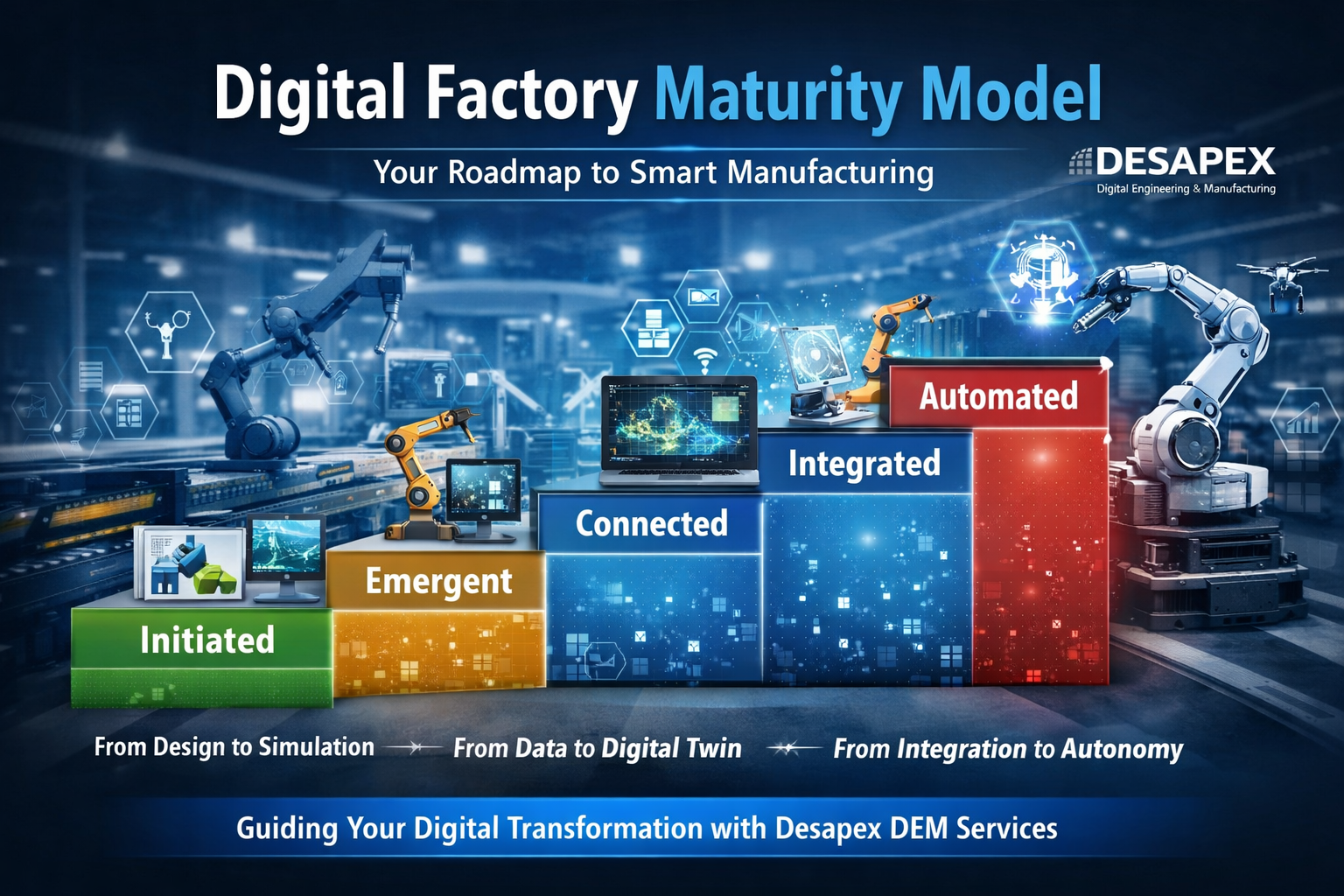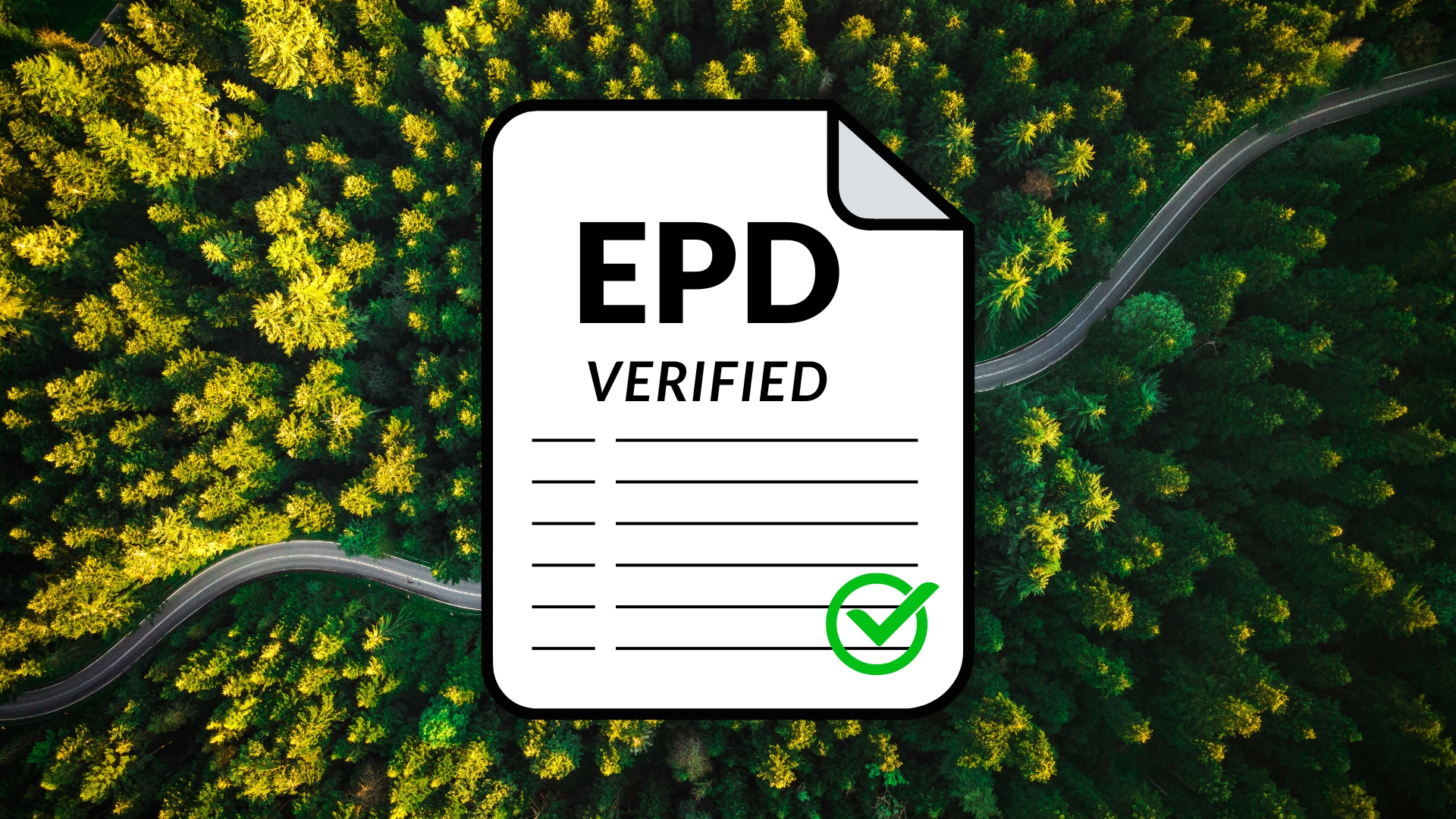The Challenge
A leading CRE (Commercial Real Estate) firm had built a successful business model around leasing prime-location buildings, adding modern amenities, and offering fully serviced office spaces under the “Space as a Service” model. With rapid business growth, they needed to lease, design, and occupy properties faster without compromising on quality. Delays in design and fit-outs meant potential clients might walk away to competitors.
Desapex had previously supported the client with Technical Due Diligence and Existing Condition Models, giving us a head start in understanding their needs and the buildings they worked with. Recognizing the time-sensitive nature of their operations, we proposed an integrated Digital Design Management (DDM) and Digital Project Management (DPM) solution.
Client’s Initial Hurdles

- Inaccurate or outdated building layouts from developers led to design errors and delays.
- Lack of standardized and up-to-date information from stakeholders.
- Disorganized information flow between design and construction teams.
- Inconsistent site conditions not reflected in available documents.
- Pressure to meet aggressive design-to-delivery timelines without rework.






