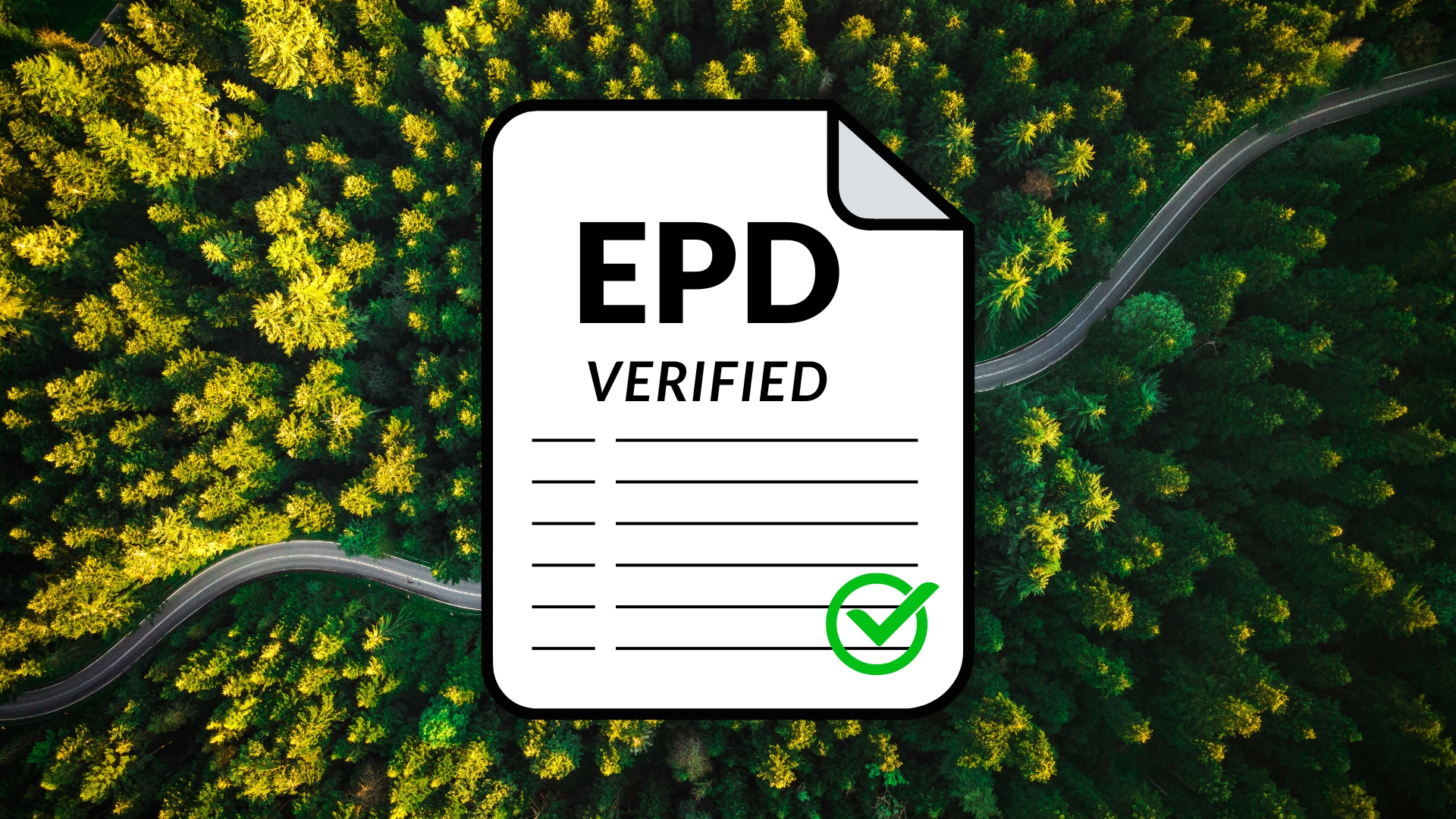The Challenge
For years, the client operated their chemical manufacturing units (CNA-1, CNA-2, CNA-3, and the cooling tower) using outdated and fragmented documentation. Paper-based P&IDs, legacy GA drawings, and years of undocumented field changes had created significant discrepancies between the actual plant conditions and engineering records. This led to critical inefficiencies: delayed shutdown planning, higher maintenance costs, and rising safety and compliance risks. Their internal teams spent too much time validating data through field visits. What they needed was not just a digital record, but a reliable, intelligent system that reflected the reality on the ground.
Client’s Initial Hurdles
- The site was already partially constructed, making traditional manual measurements inefficient and error-prone.
- Structural details like lintel beams were difficult to detect visually.
- The deadline was strict just one month for a 3 lakh sq. ft. facility.
- The only input provided was a master plan image in PNG format, with no access to existing CAD or Revit files.







